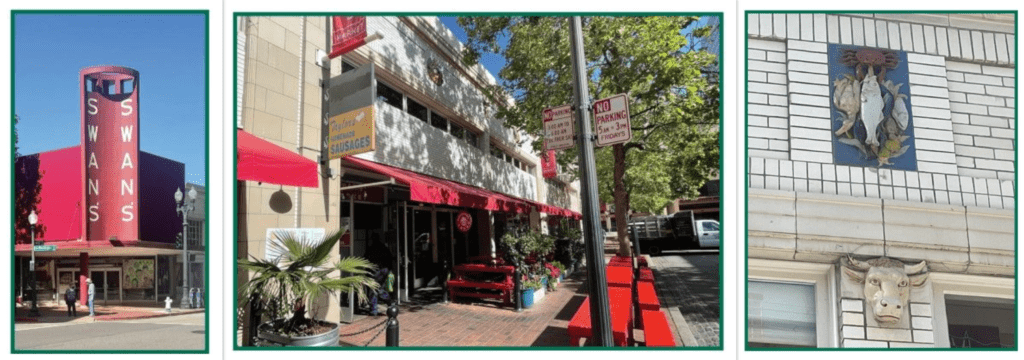My journey from finance and investment banking, to deconstruction and building-materials salvage necessitated that I examine the historic, environmental and financial benefits of adaptive reuse. Admittedly, the projects I toured, read about and investigated were generally quite large and visually impressive. For example: Cincinnati’s Union station, Hong Kong’s New Arts Center, and The American Tobacco Company in Durham, North Carolina.
A couple of weeks ago I visited Swan’s Market in Oakland, California. From an age standpoint, Swan’s does not even come close to most adaptive reuse projects, since it was built as a two-story market in 1917 and closed in 1983. It’s an eye-catching two-story structure encompassing one city block from 9th to 10th, streets, and from Clay to Washington. The East Bay Asian Development Corporation, with support from the Oakland Redevelopment Agency, completed an adaptive reuse of the building in 2002, maintaining the name Swan’s Market.
Historically, in addition to a popular shopping venue, Swan’s was a social gathering place for locals and travelers. Today this same sense of community and socializing remains a key feature of the market. Swan’s is filled with individual purveyors of sea food, sausages, and baked goods, and also has a collection of eat-in and take-out restaurants featuring Indian and Caribbean foods, a noodle house, oyster bar and Japanese bistro, plus a deli, bakery, juice bar and specialty coffee house. Some of these have their own indoor and outside seating, and all share the garden and community tables.
The second floor encompasses several apartments, with indoor parking on the first floor. Add to this a menagerie of shops, including hair solons, barbershops, doctor and architect offices, and you truly have a community gathering place. All this in one small block.
Founder and entrepreneur Jacob Pantosky commissioned Oliver & Thomas Architects to design the building and, in 1921, architect A.W. Smith was hired for the addition on Clay Street. Between 1925 and 1927, architect William Knowles completed more additions. In 1940, Edward T. Foulkes designed the last expansion, Swan’s Department Store on the corner of 9th and Washington. All additions subsequent to the first construction continued the use of white glazed brick, steel awning windows and the outstanding custom terra cotta medallions that adorn the façade on the second floor. These colored medallions depict all types of foodstuffs, from meat to vegetables, to grains. The entire façade is original, as are most of the second-floor windows.
The takeaway here is that adaptive reuse dons many faces, and while large projects draw thousands of eyes, small, community-centric concepts also work.

